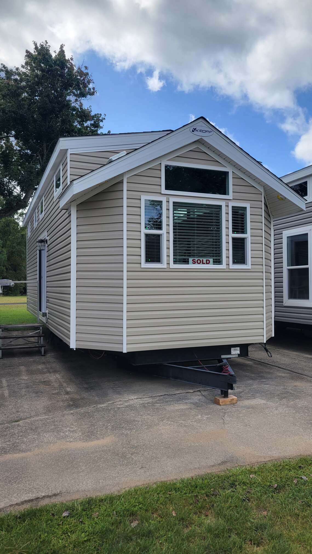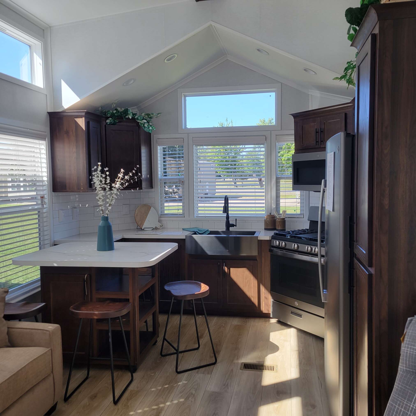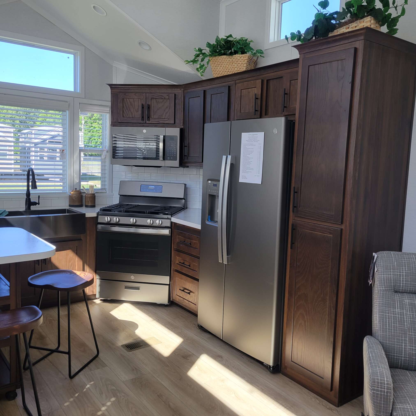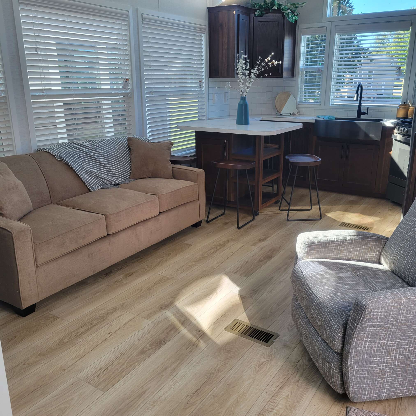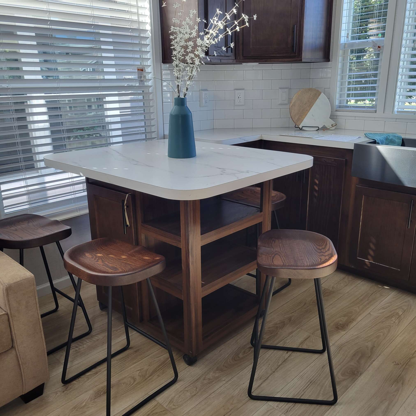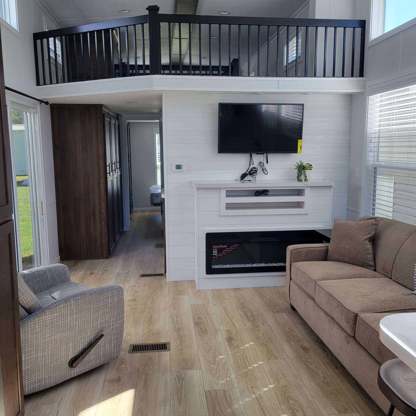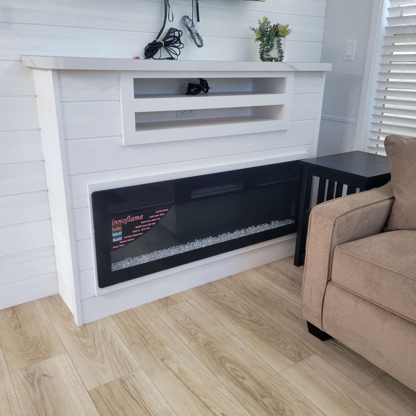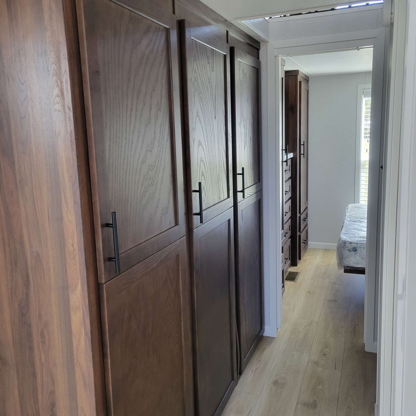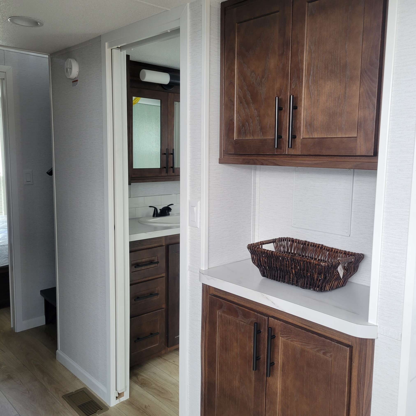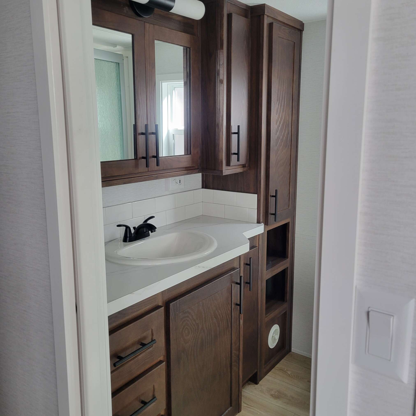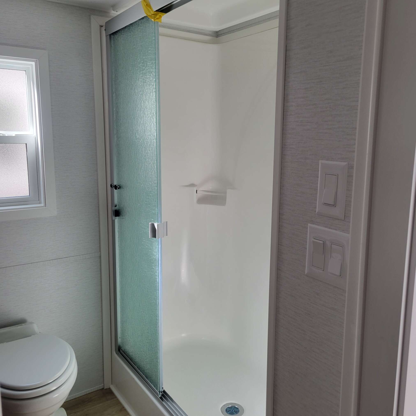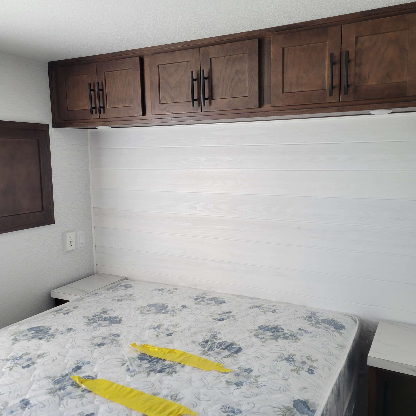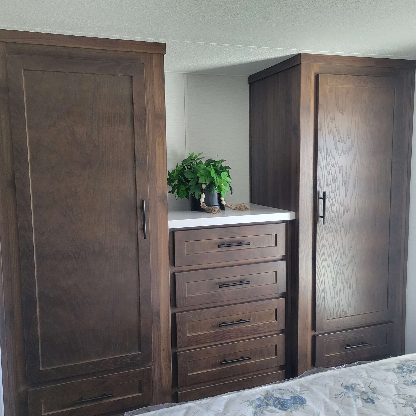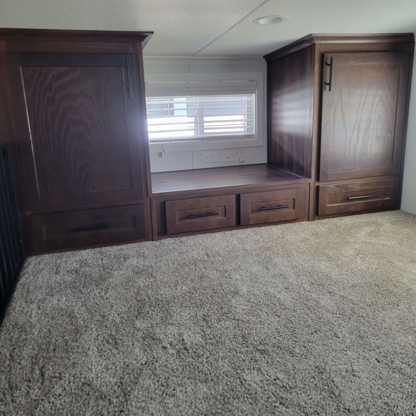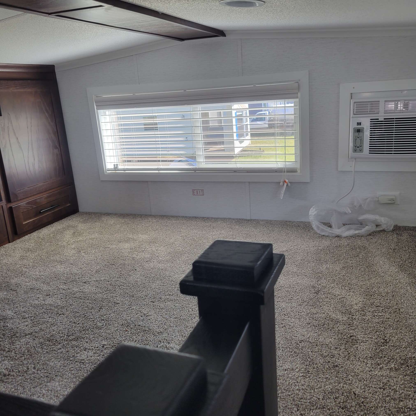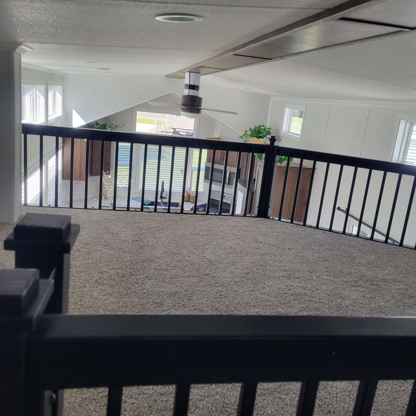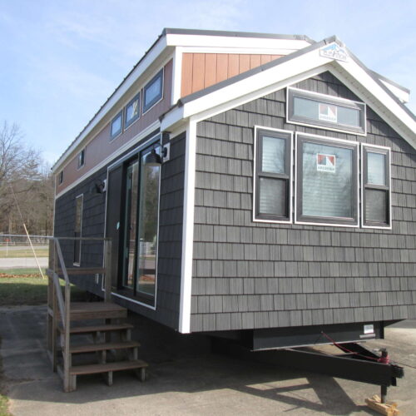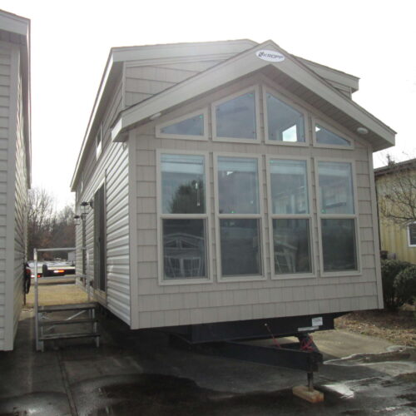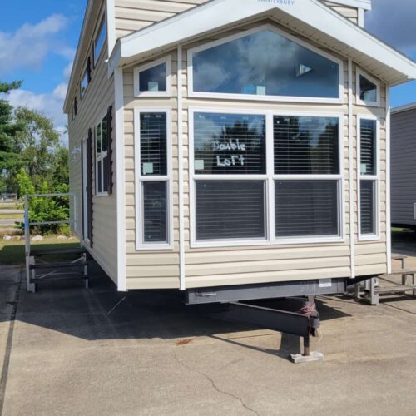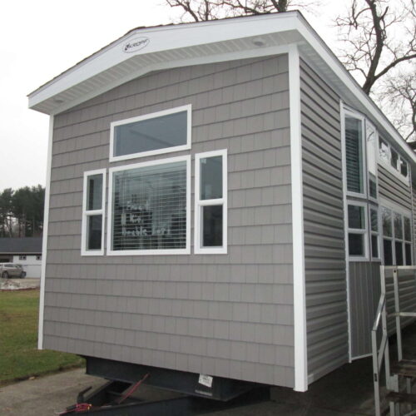2024 Kropf Front Kitchen Double Loft
This Front Kitchen floor plan has been very popular. Tons of natural light highlight the Columbia Walnut cabinets Slate appliances in the kitchen. The movable island is a great place for your morning coffee or to use as additional counter space. Multiple closets in the hallway cover all of your storage needs. The bath is equipped with a 54″ shower and 3-panel shower door. There is a 60″x80″ Queen bed in the master with lift up storage underneath and His and Her closets at the foot of the bed. The Double Loft is split into two areas by the stairwell, making it perfect for extra sleeping or storage. This one won’t last long!
